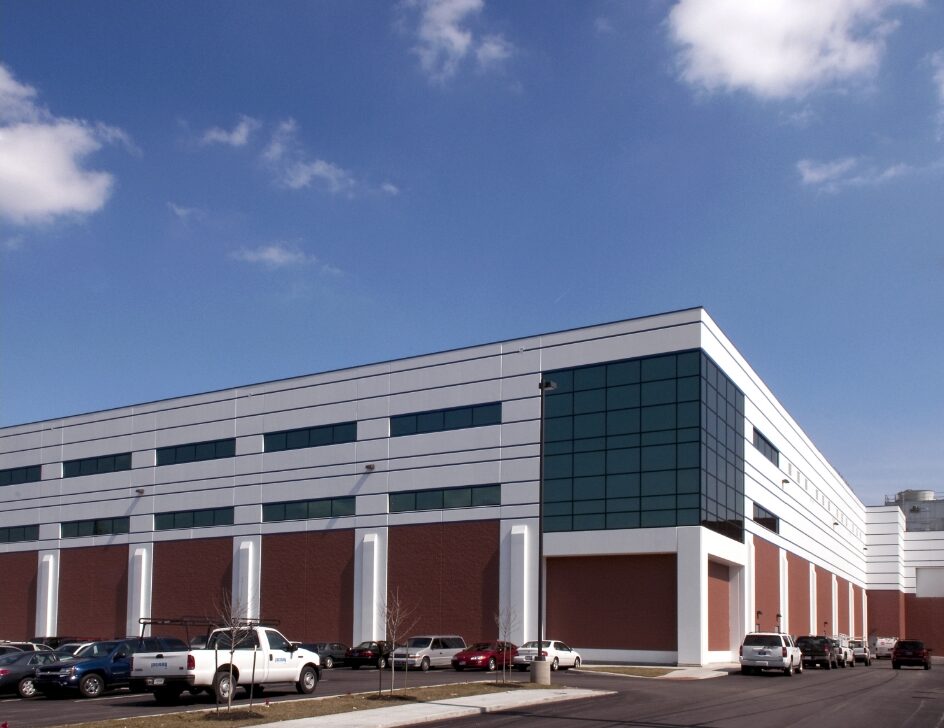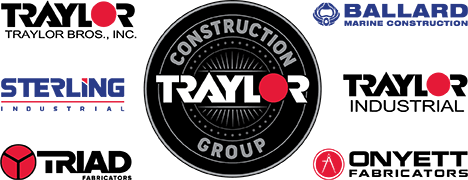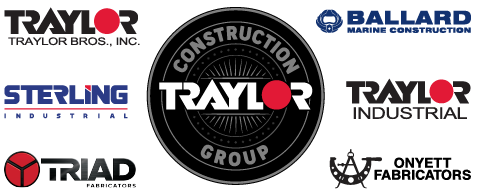Berry Global, Manufacturing Addition
Our team has worked with Berry Global on Design-Build projects for more than 30 years. Over this time, we have developed a great working relationship, building approximately 600,000 SF of manufacturing, warehouse, and office space. In addition to these major projects, we have also worked on many miscellaneous projects in the plant throughout the years.
Sterling and partner PCI designed and built this 262,000 SF thermoforming expansion to include future corporate office space. This project was fast-paced – starting in April 2009 and completed in December 2009. In order to complete this project on time and within budget, preplanning with the project team was essential. Early bid packages were sent in order to procure long-lead items such as electrical and HVAC equipment, along with exterior pre-cast building skin. Building foundations and site work began while the overall design was completed. Structural steel detailing was coordinated with the design team using 3D modeling allowing for quick turnaround of shop drawings. Early structural steel bid packages were awarded to two separate steel fabricators in order to have steel onsite as building foundation were completed.



